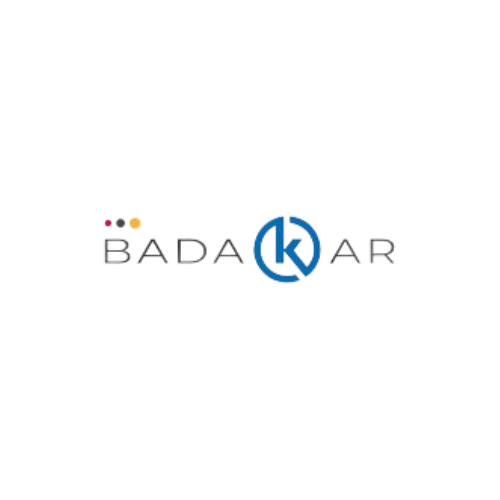Interior Designer
Employment Information
Job description
Space planning. Prepare the 2D designs for the allocated projects. Incorporate the customer concepts and requirements into the designs.
Maintain individual files of every client update daily work progress.
Site visits for taking measurements. Prepare furniture layout. Finalizing soft furnishing. Providing Electrical drawings based on the finalized layout. Should take approval of Layout and item list (LIL) from Client before starting 2D drawings.
Taking further approvals from the Design Manager before sending to the client. Combined effort with the 3D visualizer to create 3D views. Undertake drawing revisions if any.
Preparing final estimation. Send the final drawings to the factory for production. Coordination with Project Team during execution. Get the client satisfaction report.




