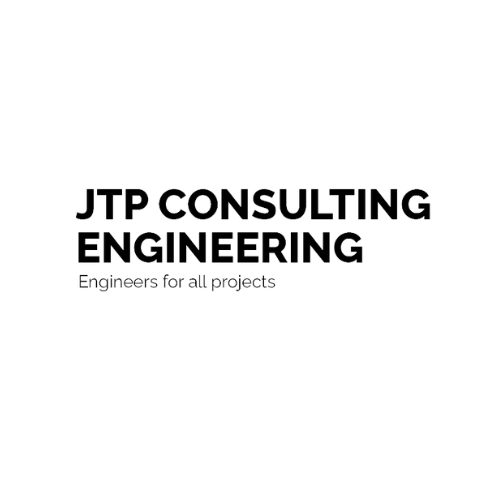Civil and structural Draughtsman
Employment Information
Job Description
Key Responsibilities:
Drawing Preparation: Prepare detailed civil and structural drawings, including foundation plans, structural layouts, and reinforcement details for various projects.
Collaboration: Work closely with engineers and project managers to ensure that designs are accurately represented in the drawings and meet project specifications and standards.
Design Support: Assist in the development of design concepts and modifications as needed for ongoing projects, ensuring that designs comply with relevant standards and regulations.
Revisions & Updates: Revise and update drawings based on feedback from engineers and clients, ensuring all changes are accurately reflected.
Quality Assurance: Ensure that all drawings adhere to company quality standards, are accurate, clear, and well-organized, and are submitted within project timelines.
Software Proficiency: Use CAD software (AutoCAD, Revit, etc.) to produce, edit, and maintain structural and civil drawings and designs.
Site Coordination: Provide support during site visits, reviewing and revising plans based on site conditions, and assisting in coordination between design teams and construction crews.




